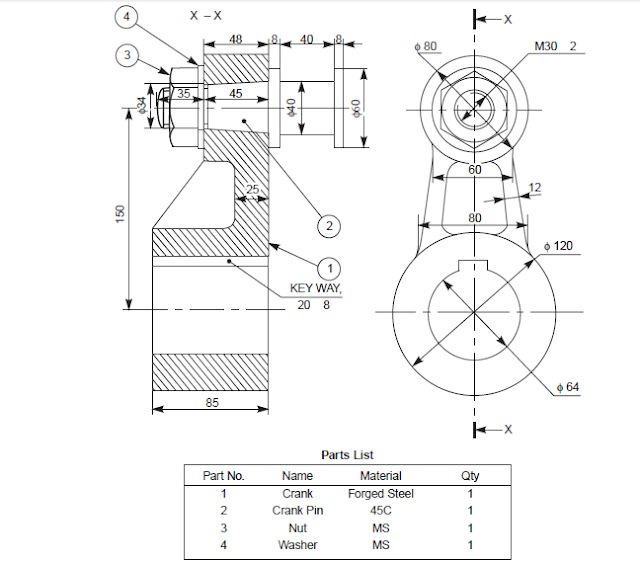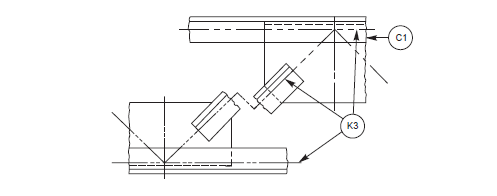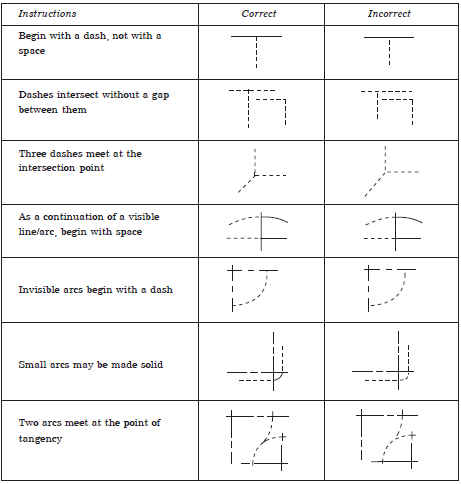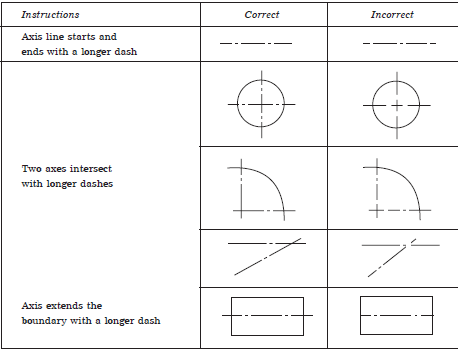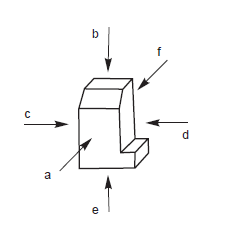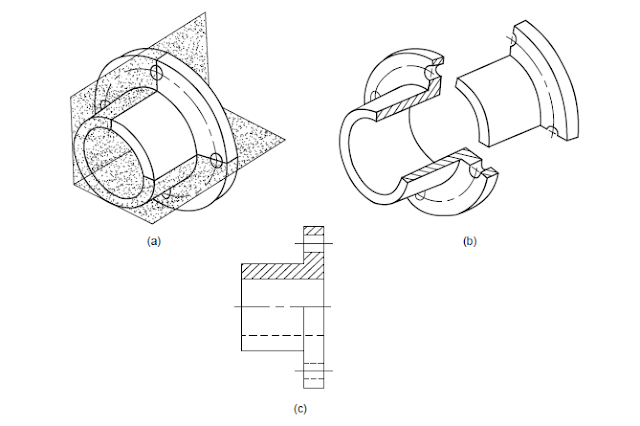hello friends...I hope all of you are fine. In my previous blog related to modeling and steady state thermal simulation of cylinder head fin I had demonstrated that how we can perform thermal analysis of any object. For this we should require a practical data of materials, load acting on it, environmental conditions, good software knowledge and some deep knowledge of meshing. All above things bring us a powerful result. Practical labs in previous days occupy their special status in any R & D departments in the industries but now a day, any CAD/CAE software and computers take this positions. For fast and strong result oriented design validation, we require a good a good skills in CAD/ CAE. You can use any one software like Cre-O, Pro-E, ANSYS, solid works, AutoCAD, NX etc. It is not necessary that you require skills of all software, but should fluency in any one design software and any one CAE software. AutoCAD, NX and CreO are used in industries as CAD software and ANSYS and NX are used as FEA(finite element analysis). I use ANSYS and NX in preparation of this blog. You can use AutoCAD or some another CAD software in place of NX but for better FEA result, you should use ANSYS.
In this blog I will demonstrate you how to perform a structural simulation in ANSYS.
Go to Start menu and select Workbench 15.0 and click OK
Start>Workbench15.0>ok
Now ANSYS toolbox appears in left portion of your computer screen. Select Structural and double click on it. Your new project is starting in ANSYS. Right click on the box and rename it as Fixed support analysis.
Here tick mark appear in material box. it indicates that default material Structural steel if loaded in project. Right click on Geometry and click new geometry. Design modeler will starting in few seconds
Now construct a geometry as per following model and dimensions. You can take your own dimensions but model which u have design must be appears like this
 |
| model geometry |
Here I will not display ant dimensions, You can take your own "practicable" dimensions. Your model is ready in design modeler and now you can close design modeler and ansys automatically save your model. Now right click omn model and select Edit....mechanical APDL will starting soon. You can see in lower left portion of the screen as " starting mechanical"
New window of ANSYS mechanical is appears and setup mesh, load and geometric constrain in the model
Mesh
create a fine mesh of the model. I take element size as 1 mm and you can also modify your model mesh parameters which are appears in lower left portion of screen. Expand sizing option and adjust mesh settings. your mesh geometry will appears like following figure.
 |
| Mesh geometry |
Fixed Support
Now we will apply a fixed support at both holes appearing in the model. Right click on structural analysis and select insert and then select fixed geometry and click apply in dialog box. Your model will shown as follows.
 |
| Fixed supports |
Applying Force
Now we require a force applying on model. Right click on structural analysis and select insert and than select force. Select a upper face of the support. Give amount of force and select component in the right direction. another two or one component should free. Direction of force will appear in graphic area. Your model will appear as follows.
 |
| Applying Force |
Analysis Results
Now its time to solve the problem and make analysis of result. Right click on structural analysis and click on solve. ANSYS take few time to solve the problem. If your meshing is very fine and element size is small, than it will take longer time.
Once your solution is completed than insert solution data like stress, strain, energy, deformation, equivalent stress etc.
Here in included following result plots in my simulation result. you can use another plots as per your requirements
- equivalent stress
- strain energy
- shear stress
- total deformation
- factor of safety
Equivalent Stress
 |
| Equivalent stress |
here we can see than maximum stress generated at inner portion of hole and minimum stress generated at handle portion of model. We can also make animation video as per time and frame in which we like to play
Total deformation
 |
| Total deformation |
Total deformation results we can also assume from common sense that fixed portion will deform very or no and handle portion will deform large. This result we can see in above total deformation plot.
Shear stress
Common engineering assumption is that where hole portions are in machine components, there must be high shearing. We know this from our engineering study, but here we can also see that fixed hole has highest shearing and another part of model has low shearing stress
 |
| Shear stress
|
Strain Energy
Strain energy distribution as follows. High value of strain energy appears at joint portions of the model.
 |
| Strain energy |
Factor of Safety
For true design and validation, FOS plot is very important for designer to take any decision. This plot will shows us that how FOS distributed in model. Definition of FOS is up to us.
 |
| Factor of Safety |
Thanks foe reading my blog........
Any further help u van contact me


